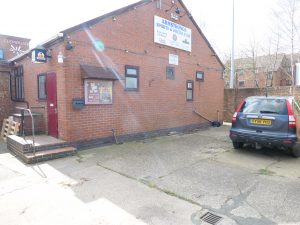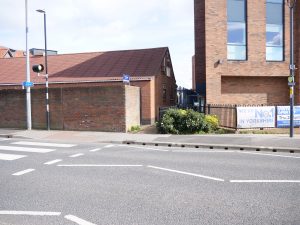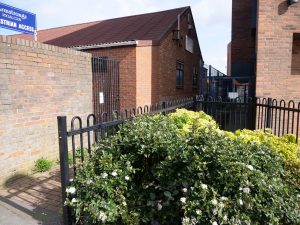Some pictures of the Armstrong Centre taken on Thursday 25th to show the access from North and South .
- The Grovehill Road entrance. Sally is talking to the lady in the Artist Studio. The new entrance would come to about where Sally is standing. The disabled ramp could come along the side of the building on the right.


2. There is a dip at the main entrance which would need filling in for better pedestrian/disabled access (its not really visible on the photo but the entrance drops really steeply about where the gate is.

3. Views from the road outside


4. The South Entrance is opposite the pedestrian crossing and onto a narrow path.




5. The ally to the current pedestrian entrance is narrow and dark. The windows on the left are the office/store windows


6. The current disabled ramp at the South Entrance is steep and narrow.


7. The space behind the front wall could be used to create an entrance lobby? This is a possible location for the Entrance to the Main hall from the South Side.




